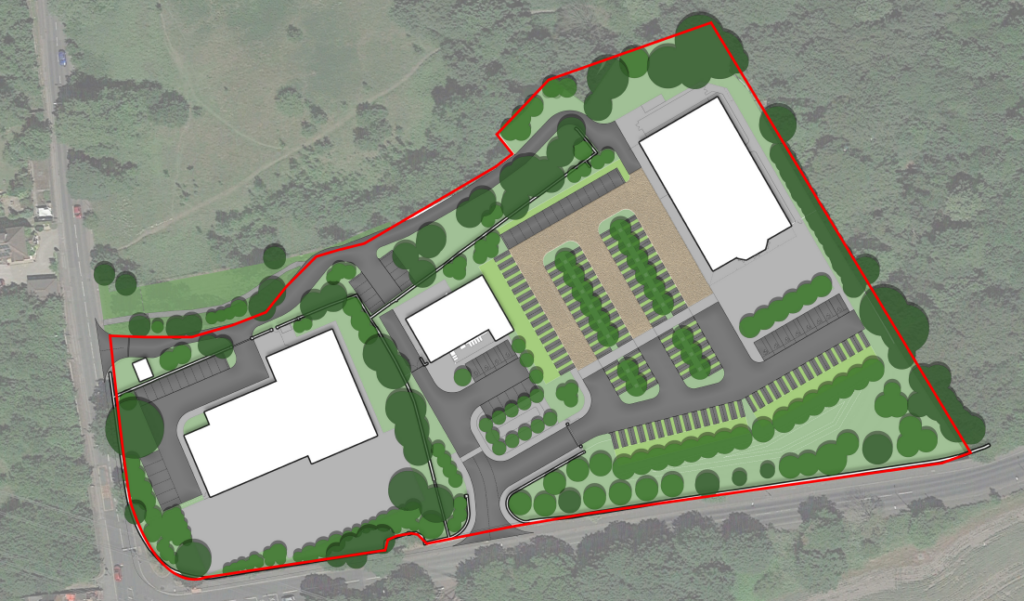To meet the needs for a new home of worship, learning, and charitable outreach, the Plymouth Brethren Christian Church has identified land on Rainhill Road, St Helens, as an ideal location to deliver a new area known as Rainhill Place.
Our proposals seek to revitalise the site and re-develop it to deliver a high-quality place to serve local members of the Church and facilitate its social impact across St Helens and the wider Merseyside area.
The Site Today
The site is in a poor state. Previously developed for use as a mental health facility, the former Scott Clinic, which is just outside Rainhill Village, was closed in 2015 after being deemed no longer fit for purpose.
Since this point, the derelict buildings and land have become an ongoing safety concern for the local community and regularly attracts anti-social behaviour. In recent years it has been blighted by multiple arson attacks, fly tipping, and the illegal disposal of other paraphernalia.
Left in its current state, the site will continue to decline, offer no benefit to the local community, further detract from the quality and character of the area, and pose a safety risk to anyone who enters the derelict buildings.
The Proposals
Our proposals will revitalise the brownfield site and deliver an attractive place which not only meets the needs of the congregation but will benefit the wider community.
This includes a new place of worship, a facility for local RRT volunteers as part of a new not-for-profit Campus & Co store, and space for learning or community uses. Taken together, the proposals offer a unified opportunity to enrich and support the Church and its charitable activity in St Helens and wider Merseyside area.
To support ambitions for long-term sustainable use of the site the proposals have been designed to make best use of this underutilised brownfield site in a unified way. They are also considerate of the fact that while the site represents previously developed land, it is positioned within the Green Belt.

Three Core Elements
- Worship: A Gospel Hall for the Church’s congregation to serve as a much-needed local place of worship
- Charity: A support facility for the Church’s charity, the Rapid Relief Team, within a new dedicated space for the not-for-profit organisation, Campus & Co.
- Learning: A new space to secure the site’s future as a place for learning or community uses
The new Gospel Hall will be situated towards the north east of the site, the RRT support facility within Campus & Co centrally, and the new community and learning centre towards the western portion of the site.
Taken together, the plans represent a significant opportunity to bring together the Church’s social infrastructure at a distinct, high-quality place to serve generations to come.
To deliver Rainhill Place the plans will take the form of a hybrid application. The Church will pursue full planning permission for the new Gospel Hall, and RRT support facility within a dedicated space for the not-for-profit organisation Campus & Co. In addition, the proposals are seeking outline planning permission for a new community and learning centre, known as Use Class F.
Design Principles
The new buildings have been designed to ensure they effortlessly combine with the site’s natural surroundings and can be delivered without a greater impact on the area or its openness, while also maximising the site’s potential.
This decision has been inspired by the site’s woodland backdrop, with careful thought given to softening the visual appearance of the proposed buildings by using the existing woodland envelope and where possible retaining existing mature trees.
The landscape of the existing site will be further enhanced through the planting of additional trees and vegetation. This extensive new tree planting and landscaping proposal will also target a valuable net gain for biodiversity on the site – beyond the national standard of 10%.
As well as this, the existing wall which makes up the site’s southern boundary will be retained and where necessary repaired and will further screen those buildings in view from the Elton Head Road.
Transport & Access
Having been used previously as a mental health facility, the site is well-equipped to accommodate vehicles entering and leaving the area. Our proposals have been developed to reflect this prior use, while being sensitive to the capacity of Rainhill Rd and Elton Head Rd.
The original entrance to the west, off Rainhill Road will be retained and will provide access to the outline proposals. Meanwhile, a new vehicular access off Elton Head Road will be created to provide access to the Gospel Hall.
Our proposals will provide car parking that is sufficient to accommodate those accessing the site via car. This will prevent any car parking from overspilling onto neighbouring roads now, and in the future.
For the Gospel Hall, car parking is proposed to be predominantly situated to the north of the site, with 125 spaces with an additional 41 overflow, that includes disabled. At the centre of the site a further 10 spaces would be provided, that includes disabled. Any Use Class F plans to the west of the site would also provide a proportionate amount of parking in line local planning policy. Charging points will be provided to encourage and support the use of electric vehicles.
Where possible, existing hardstanding will be retained and improved while parking spaces will make use of the Geogrid system which offers sustainability benefits, including longevity. Extensive landscaping will further help to enhance the natural character of the site from its current state.
The site is also easily accessible by a range of public transport options, with The Rainhill Rd and Elton Head Rd bus stop just a short walk or cycle away.
